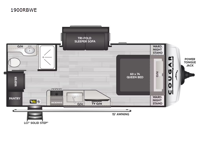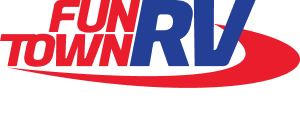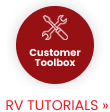Keystone RV Cougar Sport 1900RBWE Travel Trailer For Sale
-

Keystone Cougar Sport travel trailer 1900RBWE highlights:
- Rear Corner Bath
- Tri-Fold Sleeper Sofa
- Queen Bed
- 12 Volt Refrigerator
A cozy unit for two or four featuring a single slide out tri-fold sofa sleeper for family or overnight guests. Just inside the entry door, you will find a pantry and 12 volt refrigerator, a Furrion range with glass stovetop and microwave oven for all of your cooking needs. You will also find a large stainless steel undermount sink for cleaning up. A front queen bed offers wardrobes and nightstands for your clothing and personal items on either side, plus more overhead storage at the head of the bed. Here you can easily see the entertainment center where you will find an LED HD TV. Outside, a 2" accessory hitch for your hauling needs, a 15' power awning, plus LCI solid entry steps, and more.
The Cougar Sport structural I-beam frame with stamped steel cross-members and outriggers, plus its laminated sidewalls with five-sided aluminum superstrucure and Alpha Super Flex roof membrane are what active RVers love about the construction of the Cougar line, and the Cougar Sport limited edition models are no exception when it comes to a great package, as well as being smaller and lighter weight than their big brother Cougar models. A one-piece, heated and enclosed polypropylene underbelly means a longer camping season. On the inside, residential shaker style hardwood cabinet doors and decorative crown molding, plus seamless pressed countertops and an on-demand water heater will make your unit feel even more like home. You are also sure to appreciate the shiplap style decorative accent wall behind the bed, a porcelain foot flush toilet in the bathroom, plus residential kitchen hardware, and so much more.
Have a question about this floorplan?Contact UsSpecifications
Sleeps 4 Slides 1 Length 23 ft 8 in Ext Width 8 ft Ext Height 10 ft 8 in Int Height 7 ft Interior Color Driftwood Hitch Weight 420 lbs Dry Weight 4780 lbs Cargo Capacity 2640 lbs Fresh Water Capacity 54 gals Grey Water Capacity 30 gals Black Water Capacity 30 gals Furnace BTU 30000 btu Available Beds Queen Refrigerator Type Norcold 12 Volt Refrigerator Size 10.4 cu ft Cooktop Burners 3 Number of Awnings 1 LP Tank Capacity 30 lbs. Water Heater Type Girard Tankless On Demand AC BTU 15000 btu TV Info LR LED HDTV Awning Info 15' Electric w/Gas Strut Arm Axle Count 2 Number of LP Tanks 2 Shower Type Standard Similar Travel Trailer Floorplans
We're sorry. We were unable to find any results for this page. Please give us a call for an up to date product list or try our Search and expand your criteria.
All prices and options on all Fun Town RV websites are subject to change without notice. While we make every effort to provide you with the most accurate, up-to-date information, occasionally, one or more items on our emails and web sites may be different from listing due to supply and demand from the manufacturer. In the event, a product is listed with a wrong price or amenities due to typographical, photographic, or technical error or error in pricing information received from our suppliers, Fun Town RV LP. shall not be held liable and may choose to refuse any orders placed for products listed at the incorrect price.
PAYMENTS ARE ESTIMATES WITH 20% DOWN PAYMENT.
BASED ON APPROVED CREDIT PLUS TAX, TITLE AND LICENSE FEES OF SELLING PRICE.
NOT ALL CUSTOMERS WILL QUALIFY FOR THESE RATES AND TERMS.
*ON THE AMOUNT FINANCED UNDER $32,999 TERMS ARE BASED ON 144 MONTHS AT8.99%
*ON THE AMOUNT FINANCED FROM $33,000 TO $64,999 TERMS ARE BASED ON 180 MONTHS AT 8.99%
*ON THE AMOUNT FINANCED OF $65,000 OR MORE TERMS ARE BASED ON 240 MONTHS AT 8.99%
Manufacturer and/or stock photographs, floor plans, and specifications may be used. Prices listed include dealer preparation, walk through orientation, and factory freight. Prices exclude sales tax, license fee, documentary fee, and state inspection fee. Any calculated payment information is an estimate only and does not constitute a guarantee that financing or a specific rate or term is available. Units are subject to prior sale until a buyers order is submitted and a deposit made. Please verify unit availability by calling 833-386-8696, as our inventory changes rapidly.
Manufacturer and/or stock photographs may be used and may not be representative of the particular unit being viewed. Where an image has a stock image indicator, please confirm specific unit details with your dealer representative.
Manufacturer and/or stock photographs may be used and may not be representative of the particular unit being viewed. Where an image has a stock image indicator, please confirm specific unit details with your dealer representative.










