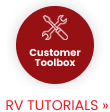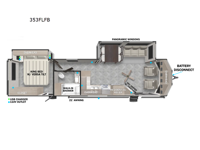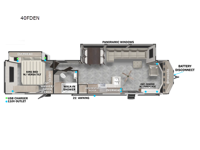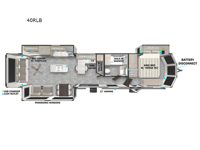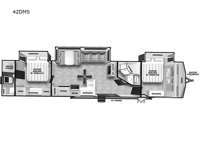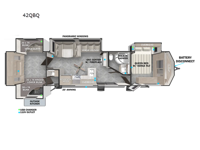Forest River RV Salem Villa Series Destination Trailer RVs For Sale
Furnished like a fine home, the Forest River Salem Villa Series destination trailers are a retreat in and of themselves! You will find serene and comfortable amenities to take care of your every need, and the 8' interior height is going to allow you to live without restraint.
The extra-large windows create a cross ventilation so that you can keep the interior fresh, and the high efficiency A/C cooling system will be perfect during those hot summer camping months. Some of the new features you will enjoy include a Versa-Tilt bed, solid wood core cabinet doors, and upgraded passage doors. There are also standard slide-out awning toppers, upgraded slide out fascia, and a 60K tankless water heater!
The Forest River Salem Villa Series destination trailer is the perfect combination of residential comfort and simplistic elegance!
-
Salem Villa Series 353FLFB

Forest River Salem Villa Series destination trailer 353FLFB highlights: Plush ... more about Salem Villa Series 353FLFB
Have a question about this floorplan? Contact Us
Specifications
Sleeps 4 Slides 2 Length 37 ft 9 in Ext Width 8 ft Ext Height 12 ft 8 in Int Height 8 ft Hitch Weight 1335 lbs Dry Weight 9234 lbs Cargo Capacity 2301 lbs Fresh Water Capacity 40 gals Grey Water Capacity 40 gals Black Water Capacity 40 gals Available Beds King with Versa Tilt Refrigerator Type Stainless Steel Residential Double Door Cooktop Burners 3 Number of Awnings 1 Water Heater Type Tankless AC BTU 15000 btu Awning Info 21' with LED Lights Axle Count 2 Shower Type Walk-In Shower Similar Floorplans
-
Salem Villa Series 40FDEN

Forest River Salem Villa Series destination trailer 40FDEN highlights: Panoramic ... more about Salem Villa Series 40FDEN
Have a question about this floorplan? Contact Us
Specifications
Sleeps 4 Slides 2 Length 42 ft 5 in Ext Width 8 ft Ext Height 12 ft 8 in Int Height 8 ft Hitch Weight 1260 lbs Dry Weight 10574 lbs Cargo Capacity 886 lbs Fresh Water Capacity 40 gals Grey Water Capacity 40 gals Black Water Capacity 40 gals Available Beds King with Versa Tilt Refrigerator Type Stainless Steel Residential Double Door Cooktop Burners 3 Number of Awnings 1 Water Heater Type Tankless AC BTU 15000 btu Awning Info 21' with LED Lights Axle Count 2 Shower Type Walk-In Shower Similar Floorplans
-
Salem Villa Series 40RLB

Forest River Salem Villa Series destination trailer 40RLB highlights: Kitchen ... more about Salem Villa Series 40RLB
Have a question about this floorplan? Contact Us
Specifications
Sleeps 4 Slides 3 Length 43 ft Ext Width 8 ft Ext Height 12 ft 8 in Int Height 8 ft Hitch Weight 1445 lbs Dry Weight 11604 lbs Cargo Capacity 1841 lbs Fresh Water Capacity 40 gals Grey Water Capacity 120 gals Black Water Capacity 40 gals Available Beds King with Versa Tilt Refrigerator Type Stainless Steel Residential Double Door Cooktop Burners 3 Number of Awnings 1 Water Heater Type Tankless AC BTU 15000 btu Awning Info 17' with LED Lights Axle Count 2 Shower Type Walk-In Shower Similar Floorplans
-
Salem Villa Series 42DMS

Forest River Salem Villa Series destination trailer 42DMS highlights: Two Custom ... more about Salem Villa Series 42DMS
Have a question about this floorplan? Contact Us
Specifications
Sleeps 6 Slides 3 Ext Width 8 ft Ext Height 12 ft 8 in Int Height 8 ft Available Beds Two King with Versa Tilt Refrigerator Type Stainless Steel Residential Double Door Cooktop Burners 3 Number of Awnings 1 Water Heater Type Tankless AC BTU 15000 btu Awning Info 21' with LED Lights Axle Count 2 Shower Type Walk-In Shower Similar Floorplans
-
Salem Villa Series 42QBQ

Forest River Salem Villa Series destination trailer 42QBQ highlights: Bunkhouse ... more about Salem Villa Series 42QBQ
Have a question about this floorplan? Contact Us
Specifications
Sleeps 11 Slides 4 Length 42 ft 4 in Ext Width 8 ft Ext Height 12 ft 8 in Int Height 8 ft Hitch Weight 1365 lbs Dry Weight 12029 lbs Cargo Capacity 1336 lbs Fresh Water Capacity 40 gals Grey Water Capacity 80 gals Black Water Capacity 80 gals Number Of Bunks 3 Available Beds Queen with Versa Tilt Refrigerator Type Stainless Steel Residential Double Door Cooktop Burners 3 Number of Awnings 1 Water Heater Type Tankless AC BTU 15000 btu Awning Info 20' with LED Lights Axle Count 2 Shower Type Radius Similar Floorplans
Salem Villa Series Features:
Standard Features (2024)
- Extra Large Window Package in Main Slide w/ Cross Ventilation
- 2.4 Amp Dual USB Ports (Bedrooms)
- Window Valance Package
- Plush Recliners (Per Model)
- Comfortable Tri Fold Sofa
- Folding Entry Assist Handle
- Ceiling Fan in LR (Most Models)
- High Efficiency AC Cooling System
- Bay Front on All Models
- (2) Outlets in Every Kitchen
- Larger Dresser Drawers
- 50" Walk in Shower (Most Models)
- Full Extension Ball Bearing Drawer Guides
- Bluetooth Soundbar & Exterior Speakers
- Tinted Safety Glass Windows
- Large Double Door Residential Refrigerator
- Sliding Patio Door (Main Entry)
- Pillow Back Dinettes (Select Models)
- Residential Inspired Floating Fireplace Set-Up
- Residential Inspired Bathroom Vanity (Select Models)
- Rustic Dinette Table & Chairs
- 7-Way Plug Holder
- KING OmniGo HD Television Antenna Prepped for: KING WiFi Range Extender, KING LTE Cell Booster and KING Satellite Antennas
- 8 Ft. Ceiling Throughout (7Ft. Slide-Out Height)
- Cable/Antenna Hookup on Door Side
- Flush Mount Water Heater Cover
- Skylight Over Shower
- 15K A/C
- LED Strip Lighting Under Entertainment Center
- 10 Gal. Gas/Electric Water Heater
- Dimmer Light Switch in Living Room
- No Carpet!-Slide Out Now Features Jubilation Vinyl Flooring
- Kitchen Backsplash
- Fireplace - Now Featuring Mirror Front
- 42" Ceiling Fan
Construction Advantages
- 5/8” Tongue & Groove Plywood Floor Decking
- 2” Wall Construction, 16” (or less) on Center
- 5” Bowed Truss Roof Rafters
- 3/8” Roof Decking (Walk-On)
- Dicor PVC Roof Membrane
- Fender Skirt
- Fiberglass Insulation Throughout
- 96” Interior Height
- 30” Radius Fiberglass Door
- Cambered Chassis
- 2” x 3” Floor Joists 12” on Center
- 84” Tall Slide-Out Rooms
- 12” Forged I-Beam Frame (Powder Coated)
- Seamless Holding Tanks
- Color Coded Water Lines
Options
- Solid Surface Countertops
- 40” HD TV
- Washer/Dryer Prep (40FDEN & 40RLB)
- Detachable Hitch
- Non-Self-Contained w/China House Toilet (No Tanks) *(N/A 2nd Bath 42QBQ)
- Gel Coat Exterior Fiberglass
- Stab Jacks (4)
- Outside Shower
- Ladder Only (N/A 40RLB)
- Extreme Weather Package
- 2nd 15K A/C in Bedroom
Best in Class Package
- Versa-Tilt Bed
- Upgraded Designer Furniture Package
- Exterior LED Light Strip Under Awning
- Heated & Enclosed Accessi-Belly (w/ Removable Panels)
- LED Interior Mushroom Style Bright Lights
- Central Vacuum w/ Sweep Attachment
- Seamless Countertops (No T-Mold)
- Modern Cloth Roller Shades w/ AutoStop
- Recessed Stove w/Glass Stove Cover
- Stainless Steel Kitchen Appliances
- 1.6 CU FT Oversized Residential Whirlpool Microwave
- Stainless Steel Dual Basin Undermount Sink
- LED Accent Light PKG: Under Cabinets and Over LR Slides
- Stainless Steel Roll Up Sink Cover
- 30" Built-In Electrical Fireplace (Heater)
- Serta Mattress
New Features
- Standard Slide-Out Awning Toppers
- Upgraded Slide-Out Fascia
- Versa-Tilt Bed
- Solid Wood Core Cabinet Doors
- Upgraded Passage Doors
- Upgraded Shower Head
- 60K Tankless Water Heater
- See us for a complete list of features and available options!
All standard features and specifications are subject to change.
All warranty info is typically reserved for new units and is subject to specific terms and conditions. See us for more details.
Due to the current environment, our features and options are subject to change due to material availability.
Manu-Facts:

Customer Satisfaction is Our #1 Priority.
At Forest River, Inc., your needs, interests, budget, and lifestyle are at the forefront of everything we do. This affects every step from design, to the manufacturing floor, and on to you, our Customer. Whatever your need—recreation, transportation, or cargo hauling—we strive to bring quality products within reach of everyone. It’s not just a slogan: “Customer Satisfaction is Our #1 Priority.”
In 1996, Forest River founder Peter Liegl had a vision. He foresaw an RV company dedicated to helping people experience the joy of the outdoors by building better recreational vehicles. After purchasing certain assets of Cobra Industries, the Company started manufacturing pop-up tent campers, travel trailers, fifth wheels and park models. Continually growing, Forest River now operates multiple manufacturing facilities throughout the United States producing Class A, B and C motorhomes, travel trailers, fifth wheels, toy haulers, pop-up tent campers, truck campers, park model trailers, destination trailers, cargo trailers, commercial vehicles, buses, pontoons, and mobile restroom trailers.
Our large production capacity enables us to fill our customers' orders promptly without cutting corners or rushing through production procedures. This ensures that each Forest River product is conscientiously built and undergoes thorough, detailed inspection before it's shipped to the customer. This guarantees that every family who desires quality recreation will find a Forest River product that serves their needs, interests, budget, and lifestyle.










