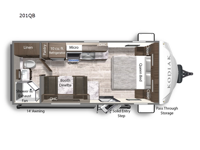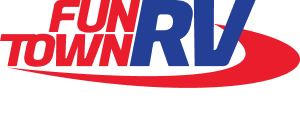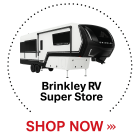Dutchmen RV Kodiak 201QB Travel Trailer For Sale
-

Dutchmen Kodiak travel trailer 201QB highlights:
- 10 Cu. Ft. Refrigerator
- Front Queen Bed
- Pass-Through Storage
- Bluetooth Speaker
This couple's trailer is perfect for weekend excursions or extended getaways at your favorite state park. You will have your own queen bed up front with storage space for your things, and the full rear bath will add privacy and convenience. Prepare your meals on the cooktop or in the microwave oven, and you can dine together at the booth dinette. The dinette can also be used as additional sleeping space for one guest or two kids.
Each Kodiak travel trailer by Dutchmen includes a diamond front plate, easy lube axles, and a power tongue jack for hassle-free towing. The bear cave storage will allow you to bring along all the camp gear, and the power awning with an LED light will create an inviting outdoor space. Head inside to enjoy the designer valances, blackout roller shades, and seamless countertops. There is also HyperDeck flooring that will withstand your many adventures plus a 6' 8" interior height for more head room. A high output furnace and 13.5k BTU A/C will keep you comfortable, and the on-demand tankless water heater will provide instant hot water when you need it!
Have a question about this floorplan?Contact UsSpecifications
Sleeps 3 Length 24 ft 3 in Ext Height 10 ft 4 in Int Height 6 ft 8 in Interior Color Carbon, Savannah Hitch Weight 476 lbs Dry Weight 4135 lbs Cargo Capacity 1365 lbs Fresh Water Capacity 44 gals Grey Water Capacity 39 gals Black Water Capacity 28 gals Available Beds Queen Refrigerator Type 12V Refrigerator Size 10 cu ft Number of Awnings 1 LP Tank Capacity 20 lbs Water Heater Type On Demand Tankless AC BTU 13500 btu Awning Info 14' Power w/LED Light Axle Count 2 Number of LP Tanks 1 Shower Type Neo-Angled Similar Travel Trailer Floorplans
We're sorry. We were unable to find any results for this page. Please give us a call for an up to date product list or try our Search and expand your criteria.
All prices and options on all Fun Town RV websites are subject to change without notice. While we make every effort to provide you with the most accurate, up-to-date information, occasionally, one or more items on our emails and web sites may be different from listing due to supply and demand from the manufacturer. In the event, a product is listed with a wrong price or amenities due to typographical, photographic, or technical error or error in pricing information received from our suppliers, Fun Town RV LP. shall not be held liable and may choose to refuse any orders placed for products listed at the incorrect price.
PAYMENTS ARE ESTIMATES WITH 20% DOWN PAYMENT. BASED ON APPROVED CREDIT PLUS TAX, TITLE AND LICENSE FEES OF SELLING PRICE. NOT ALL CUSTOMERS WILL QUALIFY FOR THESE RATES AND TERMS.
Manufacturer and/or stock photographs, floor plans, and specifications may be used. Prices listed include dealer preparation, walk through orientation, and factory freight. Prices exclude sales tax, license fee, documentary fee, and state inspection fee. Any calculated payment information is an estimate only and does not constitute a guarantee that financing or a specific rate or term is available. Units are subject to prior sale until a buyers order is submitted and a deposit made. Please verify unit availability by calling 833-386-8696, as our inventory changes rapidly.
Manufacturer and/or stock photographs may be used and may not be representative of the particular unit being viewed. Where an image has a stock image indicator, please confirm specific unit details with your dealer representative.
Manufacturer and/or stock photographs may be used and may not be representative of the particular unit being viewed. Where an image has a stock image indicator, please confirm specific unit details with your dealer representative.








