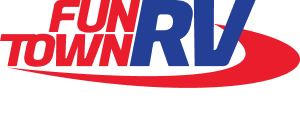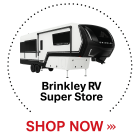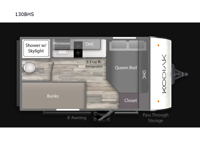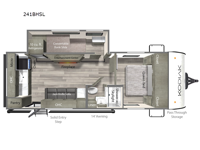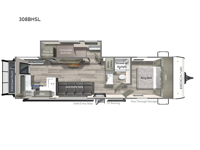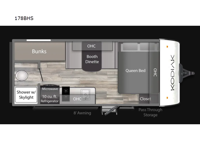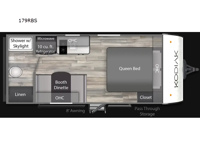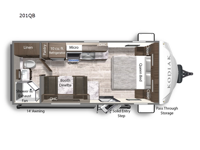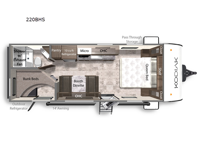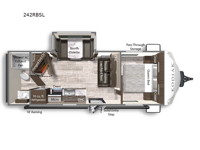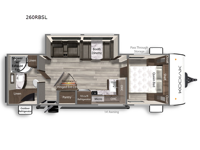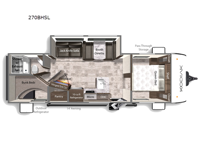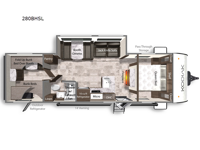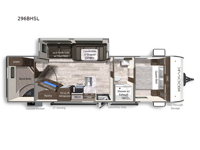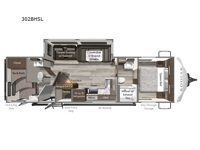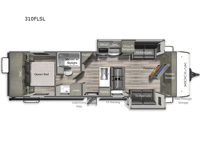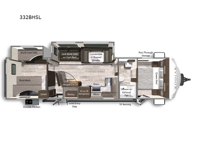Dutchmen RV Kodiak Travel Trailer RVs For Sale
Seasoned campers and rookie RVers alike will fall in love with the Kodiak travel trailers by Dutchmen RV.
Each Kodiak is constructed with a diamond front plate for added protection against rock and debris on the way to the campground, and you're sure to appreciate the power tongue jack for easy towing. Inside, you'll find blackout roller shades, designer valances, and upgraded Beauflor to name a few comforts.
If you want lightweight towing, spacious interiors, and convenient amenities, choose a Kodiak travel trailer by Dutchmen RV!
-
Kodiak 130BHS

Dutchmen Kodiak travel trailer 130BHS highlights: Exterior Awning Front Queen ... more about Kodiak 130BHS
Specifications
Sleeps 4 Length 15 ft 11 in Ext Height 9 ft 10 in Int Height 6 ft 8 in Interior Color Carbon, Savannah Hitch Weight 340 lbs Dry Weight 2300 lbs Cargo Capacity 1160 lbs Fresh Water Capacity 21 gals Grey Water Capacity 28 gals Black Water Capacity 28 gals Available Beds Queen Refrigerator Type 12V Refrigerator Size 3.3 cu ft Number of Awnings 1 LP Tank Capacity 20 lbs Water Heater Type On Demand Tankless AC BTU 13500 btu Awning Info 8' Power w/LED Light Axle Count 1 Number of LP Tanks 1 Shower Type Neo-Angled Similar Floorplans
-
Kodiak 241BHSL

Dutchmen Kodiak travel trailer 241BHSL highlights: Rear Kitchen Queen Bed Jack ... more about Kodiak 241BHSL
Featured 241BHSL
Specifications
Sleeps 5 Slides 1 Length 29 ft Ext Height 11 ft Int Height 6 ft 8 in Interior Color Carbon, Savannah Hitch Weight 550 lbs Dry Weight 5226 lbs Cargo Capacity 2324 lbs Fresh Water Capacity 44 gals Grey Water Capacity 39 gals Black Water Capacity 28 gals Number Of Bunks 1 Available Beds Queen Refrigerator Type 12V Refrigerator Size 10 cu ft Number of Awnings 1 LP Tank Capacity 20 lbs Water Heater Type On Demand Tankless AC BTU 13500 btu Awning Info 14' Power Adjustable w/LED Lighting Axle Count 2 Number of LP Tanks 1 Shower Type Standard Similar Floorplans
-
Kodiak 308BHSL

Dutchmen Kodiak travel trailer 308BHSL highlights: Rear Fold-Down Porch King Bed ... more about Kodiak 308BHSL
Specifications
Sleeps 5 Slides 1 Length 35 ft 1 in Ext Height 11 ft Int Height 6 ft 8 in Interior Color Carbon, Savannah Hitch Weight 815 lbs Dry Weight 6740 lbs Cargo Capacity 2860 lbs Fresh Water Capacity 44 gals Grey Water Capacity 78 gals Black Water Capacity 28 gals Number Of Bunks 1 Available Beds King Refrigerator Type 12V Refrigerator Size 10 cu ft Number of Awnings 1 LP Tank Capacity 20 lbs Water Heater Type On Demand Tankless AC BTU 13500 btu Awning Info 14' Power Adjustable w/LED Lighting Axle Count 2 Number of LP Tanks 1 Shower Type Standard Similar Floorplans
-
Kodiak 178BHS

Dutchmen Kodiak travel trailer 178BHS highlights: Exterior Awning Front Queen ... more about Kodiak 178BHS
Have a question about this floorplan? Contact Us
Specifications
Sleeps 5 Length 21 ft 5 in Ext Height 9 ft 2 in Int Height 6 ft 8 in Interior Color Carbon, Savannah Hitch Weight 415 lbs Dry Weight 2900 lbs Cargo Capacity 1080 lbs Fresh Water Capacity 21 gals Grey Water Capacity 28 gals Black Water Capacity 28 gals Available Beds Queen Refrigerator Type 12V Refrigerator Size 10 cu ft Number of Awnings 1 LP Tank Capacity 20 lbs Water Heater Type On Demand Tankless AC BTU 13500 btu Awning Info 8' Power w/LED Light Axle Count 1 Number of LP Tanks 1 Shower Type Neo-Angled Similar Floorplans
-
Kodiak 179RBS

Dutchmen Kodiak travel trailer 179RBS highlights: Exterior Awning Front Queen ... more about Kodiak 179RBS
Have a question about this floorplan? Contact Us
Specifications
Sleeps 3 Length 21 ft 5 in Ext Height 9 ft 2 in Int Height 6 ft 8 in Interior Color Carbon, Savannah Hitch Weight 405 lbs Dry Weight 3190 lbs Cargo Capacity 1110 lbs Fresh Water Capacity 21 gals Grey Water Capacity 28 gals Black Water Capacity 28 gals Available Beds Queen Refrigerator Type 12V Refrigerator Size 10 cu ft Number of Awnings 1 LP Tank Capacity 20 lbs Water Heater Type On Demand Tankless AC BTU 13500 btu Awning Info 8' Power w/LED Light Axle Count 1 Number of LP Tanks 1 Shower Type Neo-Angled Similar Floorplans
-
Kodiak 201QB

Dutchmen Kodiak travel trailer 201QB highlights: 10 Cu. Ft. Refrigerator Front ... more about Kodiak 201QB
Have a question about this floorplan? Contact Us
Specifications
Sleeps 3 Length 24 ft 3 in Ext Height 10 ft 4 in Int Height 6 ft 8 in Interior Color Carbon, Savannah Hitch Weight 476 lbs Dry Weight 4135 lbs Cargo Capacity 1365 lbs Fresh Water Capacity 44 gals Grey Water Capacity 39 gals Black Water Capacity 28 gals Available Beds Queen Refrigerator Type 12V Refrigerator Size 10 cu ft Number of Awnings 1 LP Tank Capacity 20 lbs Water Heater Type On Demand Tankless AC BTU 13500 btu Awning Info 14' Power w/LED Light Axle Count 2 Number of LP Tanks 1 Shower Type Neo-Angled Similar Floorplans
-
Kodiak 220BHS

Dutchmen Kodiak travel trailer 220BHS highlights: Kitchen Pantry Front Queen Bed ... more about Kodiak 220BHS
Have a question about this floorplan? Contact Us
Specifications
Sleeps 7 Length 27 ft 1 in Ext Height 10 ft 4 in Int Height 6 ft 8 in Interior Color Carbon, Savannah Hitch Weight 455 lbs Dry Weight 4281 lbs Cargo Capacity 3119 lbs Fresh Water Capacity 44 gals Grey Water Capacity 39 gals Black Water Capacity 28 gals Number Of Bunks 2 Available Beds Queen Refrigerator Type 12V Refrigerator Size 10 cu ft Number of Awnings 1 LP Tank Capacity 20 lbs Water Heater Type On Demand Tankless AC BTU 13500 btu Awning Info 14' Power w/LED Light Axle Count 2 Number of LP Tanks 1 Shower Type Standard Similar Floorplans
-
Kodiak 242RBSL

Dutchmen Kodiak travel trailer 242RBSL highlights: Booth Dinette Slide Hinged ... more about Kodiak 242RBSL
Have a question about this floorplan? Contact Us
Specifications
Sleeps 3 Slides 1 Length 29 ft Ext Height 11 ft Int Height 6 ft 8 in Interior Color Carbon, Savannah Hitch Weight 568 lbs Dry Weight 5137 lbs Cargo Capacity 2463 lbs Fresh Water Capacity 44 gals Grey Water Capacity 39 gals Black Water Capacity 28 gals Available Beds Queen Refrigerator Type 12V Refrigerator Size 10 cu ft Number of Awnings 1 LP Tank Capacity 20 lbs Water Heater Type On Demand Tankless AC BTU 13500 btu Awning Info 18' Power Adjustable w/LED Lighting Axle Count 2 Number of LP Tanks 1 Shower Type Standard Similar Floorplans
-
Kodiak 260RBSL

Dutchmen Kodiak travel trailer 260RBSL highlights: Large Slide Out Hinged ... more about Kodiak 260RBSL
Have a question about this floorplan? Contact Us
Specifications
Sleeps 3 Slides 1 Length 31 ft Ext Height 11 ft 2 in Int Height 6 ft 8 in Interior Color Carbon, Savannah Hitch Weight 585 lbs Dry Weight 5658 lbs Cargo Capacity 1942 lbs Fresh Water Capacity 44 gals Grey Water Capacity 78 gals Black Water Capacity 28 gals Available Beds Queen Refrigerator Type 12V Refrigerator Size 10 cu ft Number of Awnings 1 LP Tank Capacity 20 lbs Water Heater Type On Demand Tankless AC BTU 13500 btu Awning Info 14' Power Adjustable w/LED Lighting Axle Count 2 Number of LP Tanks 1 Shower Type Radius Similar Floorplans
-
Kodiak 270BHSL

Dutchmen Kodiak travel trailer 270BHSL highlights: Hidden Pantry Front Queen Bed ... more about Kodiak 270BHSL
Have a question about this floorplan? Contact Us
Specifications
Sleeps 7 Slides 1 Length 32 ft Ext Height 11 ft Int Height 6 ft 8 in Interior Color Carbon, Savannah Hitch Weight 600 lbs Dry Weight 5488 lbs Cargo Capacity 2112 lbs Fresh Water Capacity 44 gals Grey Water Capacity 39 gals Black Water Capacity 28 gals Number Of Bunks 2 Available Beds Queen Refrigerator Type 12V Refrigerator Size 10 cu ft Number of Awnings 1 LP Tank Capacity 20 lbs Water Heater Type On Demand Tankless AC BTU 13500 btu Awning Info 14' Power w/LED Light Axle Count 2 Number of LP Tanks 1 Shower Type Standard Similar Floorplans
-
Kodiak 280BHSL

Dutchmen Kodiak travel trailer 280BHSL highlights: Kitchen Pantry Front Private ... more about Kodiak 280BHSL
Have a question about this floorplan? Contact Us
Specifications
Sleeps 7 Slides 1 Length 33 ft Ext Height 11 ft 2 in Int Height 6 ft 8 in Interior Color Carbon, Savannah Hitch Weight 825 lbs Dry Weight 5740 lbs Cargo Capacity 1860 lbs Fresh Water Capacity 44 gals Grey Water Capacity 39 gals Black Water Capacity 28 gals Number Of Bunks 3 Available Beds Queen Refrigerator Type 12V Refrigerator Size 10 cu ft Number of Awnings 1 LP Tank Capacity 20 lbs Water Heater Type On Demand Tankless AC BTU 13500 btu Awning Info 14' Power w/LED Light Axle Count 2 Number of LP Tanks 1 Shower Type Standard Similar Floorplans
-
Kodiak 296BHSL

Dutchmen Kodiak travel trailer 296BHSL highlights: Sofa Microwave Oven Hidden ... more about Kodiak 296BHSL
Have a question about this floorplan? Contact Us
Specifications
Sleeps 9 Slides 1 Length 34 ft 1 in Ext Height 11 ft 2 in Int Height 6 ft 8 in Interior Color Carbon, Savannah Hitch Weight 632 lbs Dry Weight 6070 lbs Cargo Capacity 1530 lbs Fresh Water Capacity 44 gals Grey Water Capacity 72 gals Black Water Capacity 28 gals Number Of Bunks 2 Available Beds Queen Refrigerator Type 12V Refrigerator Size 10 cu ft Number of Awnings 1 LP Tank Capacity 20 lbs Water Heater Type On Demand Tankless AC BTU 13500 btu Awning Info 21' Power Adjustable w/LED Lighting Axle Count 2 Number of LP Tanks 1 Shower Type Standard Similar Floorplans
-
Kodiak 302BHSL

Dutchmen Kodiak travel trailer 302BHSL highlights: Bunkhouse Suite Bath and a ... more about Kodiak 302BHSL
Have a question about this floorplan? Contact Us
Specifications
Sleeps 7 Slides 1 Length 35 ft 1 in Ext Height 11 ft 3 in Int Height 6 ft 8 in Interior Color Carbon, Savannah Hitch Weight 851 lbs Dry Weight 6628 lbs Cargo Capacity 3052 lbs Fresh Water Capacity 44 gals Grey Water Capacity 78 gals Black Water Capacity 56 gals Number Of Bunks 2 Available Beds Queen Refrigerator Type 12V Refrigerator Size 10 cu ft Number of Awnings 1 LP Tank Capacity 20 lbs Water Heater Type On Demand Tankless AC BTU 13500 btu Awning Info 20' Power Adjustable w/LED Lighting Axle Count 2 Number of LP Tanks 1 Shower Type Standard Similar Floorplans
-
Kodiak 310FLSL

Dutchmen Kodiak travel trailer 310FLSL highlights: Front Living Area Queen Bed ... more about Kodiak 310FLSL
Have a question about this floorplan? Contact Us
Specifications
Sleeps 6 Slides 2 Length 35 ft 11 in Ext Height 11 ft 3 in Int Height 6 ft 8 in Interior Color Carbon, Savannah Hitch Weight 920 lbs Dry Weight 6850 lbs Cargo Capacity 2830 lbs Fresh Water Capacity 44 gals Grey Water Capacity 78 gals Black Water Capacity 28 gals Available Beds Queen Refrigerator Type 12V Refrigerator Size 10 cu ft Number of Awnings 1 LP Tank Capacity 20 lbs Water Heater Type On Demand Tankless AC BTU 13500 btu Awning Info 14' Power w/LED Light Axle Count 2 Number of LP Tanks 1 Shower Type Standard Similar Floorplans
-
Kodiak 332BHSL

Dutchmen Kodiak travel trailer 332BHSL highlights: Walk-Through Bath Fireplace ... more about Kodiak 332BHSL
Have a question about this floorplan? Contact Us
Specifications
Sleeps 9 Slides 2 Length 37 ft 5 in Ext Height 11 ft 2 in Int Height 6 ft 8 in Interior Color Carbon, Savannah Hitch Weight 936 lbs Dry Weight 7157 lbs Cargo Capacity 2523 lbs Fresh Water Capacity 44 gals Grey Water Capacity 78 gals Black Water Capacity 28 gals Number Of Bunks 3 Available Beds Queen Refrigerator Type 12V Refrigerator Size 10 cu ft Number of Awnings 1 LP Tank Capacity 20 lbs Water Heater Type On Demand Tankless AC BTU 13500 btu Awning Info 18' Power Adjustable w/LED Lighting Axle Count 2 Number of LP Tanks 1 Shower Type Standard Similar Floorplans
Kodiak Features:
Standard Features
Exterior
- Diamond Front Plate
- Easy Lube Axles
- 20lb LP Bottle w/Cover (NA 17SBH)
- TV Antenna
- Winterization
- Power Tongue Jack
- Solar Spirit I Package - Side Port, Roof Port, Controller Prep, Inverter Prep
- Dark Tinted Safety Glass Windows
- Spare Tire & Carrier
- LP Quick Disconnect
- Bear Cave Storage
- Power Awning w/LED Light
- Electric Front & Rear Stabilizer Jacks
- Exterior Refrigerator (select floor plans)
Interior
- Central Control Station
- Carpet Free Slide Out Floor
- Wireless Bluetooth Speaker
- Designer Valances
- Blackout Roller Shades
- 80" Interior Height
- HyperDeck Flooring
- LED Interior Lighting
- Upgraded Beauflor
Kitchen
- Seamless Countertops
- 2 Burner Cook Top w/Glass Cover
- High Rise Faucet
- Pantry (floorplan specific)
- Microwave
- Range Hood w/Exhaust Fan & Light
- 10 cu. ft. 12V Refrigerator
Living Area
- TV Prep
- Jack Knife Sofa (select floorplans)
- Upgraded Furniture
- Fireplace (select floor plans)
Bathroom
- Shower base w/curtain
- Exhaust Fan w/Vent
- Foot Flush Toilet
Comfort Features
- High Output Furnace
- On-Demand Tankless Water Heater
- HyperDeck Flooring
- Smoke, LP Detector, Carbon Monoxide Detectors
- Fire Extinguisher
- 13.5k BTU A/C
Bedroom
- Queen Bed w/Storage
- TV Prep
- Outlets/Ports
See us for a complete list of features and available options!
All standard features and specifications are subject to change.
All warranty info is typically reserved for new units and is subject to specific terms and conditions. See us for more details.
Due to the current environment, our features and options are subject to change due to material availability.
Manu-Facts:

RVing is about feeling boundless excitement as you reach your next destination. Whether you’re boondocking off-the-grid or hooked up at a campsite, each new day unfolds and limitless adventure awaits. Rving is about immersing yourself in laughter and storytelling with family and friends around the campfire. Making memories you won’t soon forget. This is Dutchmen. This is the soul of RVing.
Everything we put into our RV units is designed not only to help you hit the road in comfort and style, but to also help you make memories with family, friends, and fellow travelers along the way. We don’t just build and sell RVs—we are RVers, founded by RVers, for RVers. That’s why we have the industry’s best RV warranty, 100% pre-delivery inspection, and are the leader in parts and service.
From our ultra-light travel trailers to toy haulers, our small campers to luxury fifth wheels, we offer a variety of RV options. Whether your idea of the perfect getaway is dispersed camping or a luxury RV resort, each of our RVs is designed to help ensure every trip you take is memorable. Your RV is waiting for you, let us help you find it.
No matter which Dutchmen RV you choose or where you park it, at Dutchmen, you’re family. We build every one of our RVs with you in mind. We’re right there beside you in spirit every mile of the way. And when you see another Dutchmen on the road or at the campsite, you’ll know your fellow travelers share the soul of RVing with you.
