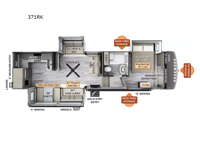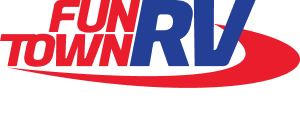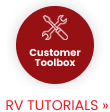Forest River RV Rockwood Signature 371RK Fifth Wheel For Sale
-

Forest River Rockwood Signature fifth wheel 371RK highlights:
- Rear Kitchen
- Fireplace
- Two Hide-A-Beds
- 60" Theater Seat
- Pass-Through Storage
This rear kitchen fifth wheel is the perfect coach for a couple, or one that likes to entertain overnight guests. With two hide-a-bed sofas, one 60" and the other 67", you will have plenty of room for taking along extra family or friends on your adventures. The kitchen is tucked in the back and features a u-shaped counter area, and there is a 39" booth dinette within the slide that houses the 67" HAB sofa. You could also choose the optional theater seating in place of this hide-a-bed if you don't need the extra sleeping space. There is also a 60" theater seat for movie night opposite the TV/fireplace. Head up the steps to your private front bedroom with slide out queen bed, dresser, and large wardrobe that has been prepped for a washer and dryer if you choose to add this option. The bathroom is at the top of the steps up and includes a large shower, linen cabinet and sink with medicine cabinet, plus a toilet. This unit also features ample storage on the outside as well as on the interior. There is a full pass-through storage compartment, plus exterior storage beneath the bedroom closet up front as well. Two awnings make it easy for added outdoor living space, and a great place to whip up breakfast pancakes on the outdoor griddle.
With any Rockwood Signature fifth wheel or travel trailer by Forest River RV, the superior construction includes white or champagne fiberglass sidewalls, a one piece seamless roof membrane, 6-sided aluminum framed walls, floors and roof, plus radiant foil insulation and an enclosed underbelly for use in all types of weather. Some safety standards include Dexter torsion axles, MORryde strut assist steps, and the TST tire pressure monitor system. The interior offers a One Touch OneControl panel with WeRV app control, for lights, awning, slides, water heater and more. You will also appreciate the interior vaulted ceilings, residential soft close doors and drawers, plus solid surface kitchen countertops, a designer kitchen backsplash, plus many more features depending on which Rockwood Signature unit you choose!
Have a question about this floorplan?Contact UsSpecifications
Sleeps 6 Slides 3 Length 37 ft Ext Width 8 ft Ext Height 13 ft 2 in Hitch Weight 1740 lbs Dry Weight 10264 lbs Cargo Capacity 1876 lbs Fresh Water Capacity 54 gals Grey Water Capacity 90 gals Black Water Capacity 50 gals Tire Size 16" Furnace BTU 35000 btu Available Beds Queen Refrigerator Type 12V Refrigerator Size 11 cu ft Cooktop Burners 3 Number of Awnings 2 LP Tank Capacity 30 lbs. Water Heater Capacity 12 gal Water Heater Type Gas/Electric Quick Recovery AC BTU 30000 btu TV Info LR Smart TV Awning Info 11' & 13' Power with Adjustable Rain Dump and LED Light Strip Axle Count 2 Number of LP Tanks 2 Shower Type Shower w/Seat Electrical Service 50 amp Similar Fifth Wheel Floorplans
We're sorry. We were unable to find any results for this page. Please give us a call for an up to date product list or try our Search and expand your criteria.
All prices and options on all Fun Town RV websites are subject to change without notice. While we make every effort to provide you with the most accurate, up-to-date information, occasionally, one or more items on our emails and web sites may be different from listing due to supply and demand from the manufacturer. In the event, a product is listed with a wrong price or amenities due to typographical, photographic, or technical error or error in pricing information received from our suppliers, Fun Town RV LP. shall not be held liable and may choose to refuse any orders placed for products listed at the incorrect price.
PAYMENTS ARE ESTIMATES WITH 20% DOWN PAYMENT.
BASED ON APPROVED CREDIT PLUS TAX, TITLE AND LICENSE FEES OF SELLING PRICE.
NOT ALL CUSTOMERS WILL QUALIFY FOR THESE RATES AND TERMS.
*ON THE AMOUNT FINANCED UNDER $32,999 TERMS ARE BASED ON 144 MONTHS AT8.99%
*ON THE AMOUNT FINANCED FROM $33,000 TO $64,999 TERMS ARE BASED ON 180 MONTHS AT 8.99%
*ON THE AMOUNT FINANCED OF $65,000 OR MORE TERMS ARE BASED ON 240 MONTHS AT 8.99%
Manufacturer and/or stock photographs, floor plans, and specifications may be used. Prices listed include dealer preparation, walk through orientation, and factory freight. Prices exclude sales tax, license fee, documentary fee, and state inspection fee. Any calculated payment information is an estimate only and does not constitute a guarantee that financing or a specific rate or term is available. Units are subject to prior sale until a buyers order is submitted and a deposit made. Please verify unit availability by calling 833-386-8696, as our inventory changes rapidly.
Manufacturer and/or stock photographs may be used and may not be representative of the particular unit being viewed. Where an image has a stock image indicator, please confirm specific unit details with your dealer representative.
Manufacturer and/or stock photographs may be used and may not be representative of the particular unit being viewed. Where an image has a stock image indicator, please confirm specific unit details with your dealer representative.










